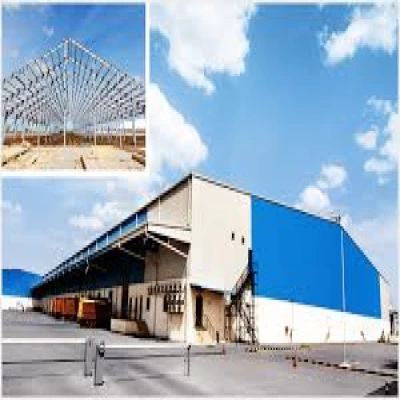PEB (Pre-engineered Building) are a concept for buildings that have superior conventional fabrication, high structural strength, and economical design.
₹ 370 /sqft

Get the best quality product from verified sellers
Get pre-negotiated and highly discounted prices for your business
| Brand | Kaizen Steel Building |
|---|
PEB structure is easy to install: Since most of the engineering of the structure is done in the factory during the prefabrication stage, this reduces the efforts required at the actual construction site. They can be easily transported to the site and assembled using bolts and nuts. building heights is the Eave height which usually is the distance from the bottom of the main frame column base plate to the top outer point of the eave strut. Eave heights up-to 30 mtr. possible.
Q. What is the difference between PEB and RCC?
Ans. Earthquake resistance: PEB structures withstand earthquakes more effectively as compared to the RCC buildings. The reason being RCC buildings are brittle so they are less earthquake resistant. Weather resistant: Exposure to moisture and rain affects the structural integrity of an RCC building.
Q. How many types of PEB buildings are there?
Ans. The three major types of Pre-Engineered Buildings (PEB) are: Industrial and Small-Scale Manufacturing/Storage Buildings: Warehouses, factory sheds, and similar structures.
In order to accurate design a Pre-Engineered Building (PEB), Engineers at Sankalp consider...
₹ 436.6 (Incl. of all taxes)
₹ 370 /sqft + ₹ 66.6 GST * Freight charges will be extraQty.
To be first to post questions.
Please Login to comment